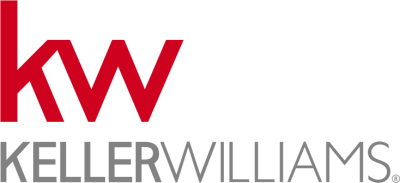







































1/40
Courtesy of:
Urbanspace, (512) 457-8884, Carlos Ojeda
によって提供されるローカル不動産サービス:
Keller Williams Realty Cedar Park Leander
概要
費用はいくらですか
近所
類似の家
106 McBride Lane, Cedar Park, TX 78613
106 McBride Lane, Cedar Park, TX 78613
ケラーウィリアムズリアルティインクが提供する見積もり
プロパティの説明
This meticulously cared-for 5-bedroom, 4-bathroom home combines luxury and comfort. Walking distance to the community’s main park.
Main Level: The home’s inviting floor plan features two spacious bedrooms on the main level, including a luxurious primary suite and a guest bedroom with a full bath—ideal for visiting family or friends.
The main level also offers a dedicated office space for work or study, and a formal dining room perfect for entertaining. Open-concept kitchen, which connects to the family room. Extensive wood flooring.
The laundry room on the main level adds convenience, featuring a utility sink and extra space for a second refrigerator, 3-car garage.
Upstairs, you'll find a spacious game room, perfect for family fun or relaxation. Three additional bedrooms are complemented by two full baths, providing ample space and privacy for everyone in the household.
Backyard Oasis:
The showstopper of this home is its expansive backyard oasis. Step outside to discover a massive covered patio, an outdoor kitchen complete with high-end appliances, and a heated pool with an integrated spa. The outdoor living area is designed for year-round enjoyment, featuring a seating area, tanning space.
Exceptional Updates & Features:
This home has been thoughtfully updated. Some recent updates include:
New Roof (2021)
Tankless Water Heater (2019)
HVAC Units with Digital Thermostats (2020)
GE Profile Double Oven & Dishwasher (2023)
Exterior & Interior Paint (2023)
Wood Floors in Primary Bedroom & Stairs (Approximately 10 Years Ago)
New Fence (2021)
Pool, Hot Tub, and Outdoor Living Area (2017)
Wired for Surround Sound, Inside and Outside
Professional Landscape Lighting (2017)
This home offers a seamless blend of elegance, functionality, and comfort. With a prime location, and an entertainer’s dream backyard, it’s truly a rare find in the Ranch at Brushy Creek.
Main Level: The home’s inviting floor plan features two spacious bedrooms on the main level, including a luxurious primary suite and a guest bedroom with a full bath—ideal for visiting family or friends.
The main level also offers a dedicated office space for work or study, and a formal dining room perfect for entertaining. Open-concept kitchen, which connects to the family room. Extensive wood flooring.
The laundry room on the main level adds convenience, featuring a utility sink and extra space for a second refrigerator, 3-car garage.
Upstairs, you'll find a spacious game room, perfect for family fun or relaxation. Three additional bedrooms are complemented by two full baths, providing ample space and privacy for everyone in the household.
Backyard Oasis:
The showstopper of this home is its expansive backyard oasis. Step outside to discover a massive covered patio, an outdoor kitchen complete with high-end appliances, and a heated pool with an integrated spa. The outdoor living area is designed for year-round enjoyment, featuring a seating area, tanning space.
Exceptional Updates & Features:
This home has been thoughtfully updated. Some recent updates include:
New Roof (2021)
Tankless Water Heater (2019)
HVAC Units with Digital Thermostats (2020)
GE Profile Double Oven & Dishwasher (2023)
Exterior & Interior Paint (2023)
Wood Floors in Primary Bedroom & Stairs (Approximately 10 Years Ago)
New Fence (2021)
Pool, Hot Tub, and Outdoor Living Area (2017)
Wired for Surround Sound, Inside and Outside
Professional Landscape Lighting (2017)
This home offers a seamless blend of elegance, functionality, and comfort. With a prime location, and an entertainer’s dream backyard, it’s truly a rare find in the Ranch at Brushy Creek.
物件詳細
概要
物件タイプ
Single Family Residence
物件サイズ
築年
2005
サイト滞在日数
80日間
空調
Central, Central Air
パーキング
6 駐車スペース
HOA料金
活動履歴
表示モード
保存
株式
データ提供:ケラー・ウィリアムズ・リアルティ
今後のオープンハウス
現在、この施設のオープンハウスは予定されていません。 心配しないでください-いつでもツアーをスケジュールするか、エージェントから追加のサポートを受けることができます。
推定月々の支払い
購入価格:
$995,000
元本+利息
固定資産税
住宅保険
HOA /コンドミニアム料金
住宅ローン保険
月賦
この計算機は単なる見積もりです。 完全かつ正確な評価については、ケラーウィリアムズに連絡してください。
価格と税金の歴史
日付
出来事
価格
2025/02/26
値下げ
(-5.24% )
2025/01/10
上場
年
固定資産税
評価額
評価額は、土地と追加の組み合わせです。
2023
(-3.02% )
土地 140,000 +
追加要素 739,399
2022
(-1.19% )
土地 155,000 +
追加要素 682,116
2021
(+3.91% )
土地 106,000 +
追加要素 589,672
2020
(-0.47% )
土地 95,140 +
追加要素 485,600
2019
(+12.32% )
土地 92,650 +
追加要素 455,048
2017
土地 85,000 +
追加要素 389,789
表示されるプロパティ履歴データは、該当するプロパティが所在する地域の管轄区域からの公開記録および/またはMLSフィードから取得されます。 kw.com は、すべての公的記録とMLSデータが正確でエラーがないことを保証することはできないため、利用可能な最新の情報を入手するには、エージェントに直接連絡することが重要です。
探る RBC
市場スナップショット
近隣の学校
現在表示するデータはありません。
該当なし
等級
学生と教師の比率:
現在表示するデータはありません。
現在表示するデータはありません。
該当なし
等級
学生と教師の比率:
現在表示するデータはありません。
免責事項:この情報はによって提供されます
Precisely
変更される可能性があります。
該当する学区をご確認ください。
トランジット&通勤
RBCからの推定通勤時間
車依存
歩き やすい
非常に歩きやすい
同様のプロパティ
この現在のリスティングと同様の特徴、属性、価格を持つ物件
注目のプロパティ




























































