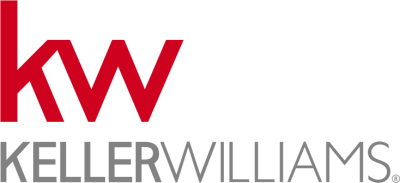

































1/34
Courtesy of:
Compass RE Texas, LLC, 5124840955, Sandra Bennett
บริการด้านอสังหาริมทรัพย์ในพื้นที่ให้บริการโดย:
Keller Williams Realty
ภาพรวม
สิ่งที่จะเสียค่าใช้จ่าย
ละแวกบ้าน
บ้านที่คล้ายกัน
2906 E 4th Street #2, Austin, TX 78702
2906 E 4th Street #2, Austin, TX 78702
การประมาณการโดย Keller Williams Realty Inc.
คำอธิบายคุณสมบัติ
Welcome to this stunning new construction in the heart of the highly sought-after Holly neighborhood of East Austin. Located just a short walk from Lady Bird Lake, this 3-bedroom, 2.5-bath on the boarder offers nearly 1,900 square feet of modern, thoughtful design built by Canedo Builders, known for their commitment to quality and craftsmanship.
As you step inside, you're greeted by a bright, open floor plan with high-end finishes throughout. The custom cabinetry in the kitchen adds a touch of sophistication, while custom tile in the bathrooms and kitchen creates a sleek, modern feel. The spacious living areas seamlessly flow into the dining and kitchen spaces, making it ideal for entertaining or relaxing with loved ones.
The second floor features three generously sized bedrooms, including a luxurious primary suite complete with a beautifully appointed ensuite bath. A large walk-in closet, dual vanities, and a walk-in shower make the primary bath a true retreat. The two additional bedrooms are perfect for guests or a growing family, offering ample space and natural light.
One of the standout features of this home is the rooftop, which offers peek-a-boo views of the downtown skyline — perfect for enjoying sunset cocktails or taking in the city's vibrant energy.
Multiple outdoor living areas provide the ideal spaces for both relaxation and entertainment, including a large fenced yard that offers privacy and room for pets or a garden. Whether you’re hosting a BBQ on the back patio or enjoying quiet mornings on the front porch, the outdoor spaces are designed for comfortable living.
Additionally, this home includes a one-car garage and plenty of street parking, ensuring convenience and ease of access. Located just moments from all the amenities East Austin has to offer, including parks, cafes, and dining, you’ll enjoy the best of both worlds — a peaceful, residential setting with everything Austin has to offer right at your doorstep.
As you step inside, you're greeted by a bright, open floor plan with high-end finishes throughout. The custom cabinetry in the kitchen adds a touch of sophistication, while custom tile in the bathrooms and kitchen creates a sleek, modern feel. The spacious living areas seamlessly flow into the dining and kitchen spaces, making it ideal for entertaining or relaxing with loved ones.
The second floor features three generously sized bedrooms, including a luxurious primary suite complete with a beautifully appointed ensuite bath. A large walk-in closet, dual vanities, and a walk-in shower make the primary bath a true retreat. The two additional bedrooms are perfect for guests or a growing family, offering ample space and natural light.
One of the standout features of this home is the rooftop, which offers peek-a-boo views of the downtown skyline — perfect for enjoying sunset cocktails or taking in the city's vibrant energy.
Multiple outdoor living areas provide the ideal spaces for both relaxation and entertainment, including a large fenced yard that offers privacy and room for pets or a garden. Whether you’re hosting a BBQ on the back patio or enjoying quiet mornings on the front porch, the outdoor spaces are designed for comfortable living.
Additionally, this home includes a one-car garage and plenty of street parking, ensuring convenience and ease of access. Located just moments from all the amenities East Austin has to offer, including parks, cafes, and dining, you’ll enjoy the best of both worlds — a peaceful, residential setting with everything Austin has to offer right at your doorstep.
รายละเอียดทรัพย์สิน
ภาพรวม
ประเภทอสังหาริมทรัพย์
Single Family Residence
ขนาดทรัพย์สิน
ปีที่สร้าง
2025
วันบนเว็บไซต์
76 วัน
ระบบปรับอากาศ
Central, Central Air
ที่จอดรถ
ที่จอดรถ 2 คัน
ประวัติกิจกรรม
มุมมอง
ประหยัด
หุ้น
ข้อมูลจัดทำโดย Keller Williams Realty, Inc.
เปิดบ้านที่กำลังจะมีขึ้น
ขณะนี้ไม่มีกำหนดการเปิดบ้านสำหรับที่พักแห่งนี้ ไม่ต้องกังวล คุณสามารถนัดหมายทัวร์ได้ตลอดเวลา หรือรับความช่วยเหลือเพิ่มเติมจากตัวแทนของคุณ
การชำระเงินรายเดือนโดยประมาณ
ราคาซื้อ:
$999,000
เงินต้น+ดอกเบี้ย
ภาษีโรงเรือน
ประกันภัยบ้าน
ค่าธรรมเนียม HOA/คอนโด
ประกันสินเชื่อที่อยู่อาศัย
การชำระเงินรายเดือน
เครื่องคิดเลขนี้เป็นเพียงการประมาณการ ติดต่อ Keller Williams สำหรับการประเมินที่สมบูรณ์และถูกต้อง
ประวัติราคาและภาษี
วันที่
เหตุการณ์
ราคา
30/01/2025
ราคาลดลง
(-4.77% )
15/01/2025
จดทะเบียนแล้ว
ปี
ภาษีโรงเรือน
มูลค่าประเมิน
มูลค่าประเมินคือการรวมกันของที่ดินและส่วนเพิ่มเติม
2022
(+0.56% )
ที่ดิน 450,000 +
เพิ่ม 99,266
2021
(-10.23% )
ที่ดิน 250,000 +
เพิ่ม 100,972
2020
(-72.85% )
ที่ดิน 250,000 +
เพิ่ม 100,972
2019
(+19.18% )
ไม่มีข้อมูลรายละเอียด
2017
ไม่มีข้อมูลรายละเอียด
ข้อมูลประวัติทรัพย์สินที่แสดงได้มาจากบันทึกสาธารณะและ/หรือฟีด MLS จากเขตอำนาจศาลท้องถิ่นซึ่งสถานที่ให้บริการนั้นตั้งอยู่ เนื่องจาก kw.com ไม่สามารถรับประกันได้ว่าบันทึกสาธารณะและข้อมูล MLS ทั้งหมดนั้นถูกต้องและปราศจากข้อผิดพลาด สิ่งสำคัญคือคุณต้องติดต่อตัวแทนของคุณโดยตรงเพื่อรับข้อมูลล่าสุดที่มีอยู่
สำรวจ Govalle
ภาพรวมของตลาด
โรงเรียนใกล้เคียง
ไม่มีข้อมูลที่จะแสดงในขณะนี้
ไม่มี
ระดับ
อัตราส่วนนักเรียนต่อครู:
ไม่มีข้อมูลที่จะแสดงในขณะนี้
ไม่มีข้อมูลที่จะแสดงในขณะนี้
ไม่มี
ระดับ
อัตราส่วนนักเรียนต่อครู:
ไม่มีข้อมูลที่จะแสดงในขณะนี้
ข้อจำกัดความรับผิดชอบ: ข้อมูลนี้จัดทำโดย
Precisely
และอาจมีการเปลี่ยนแปลงได้
โปรดตรวจสอบเขตการศึกษาที่เกี่ยวข้อง
การขนส่งและการเดินทาง
เวลาเดินทางโดยประมาณจาก Govalle
ขึ้นอยู่กับรถยนต์
เดินได้
เดินได้มาก
คุณสมบัติที่คล้ายกัน
ทรัพย์สินที่มีคุณสมบัติ คุณสมบัติ และราคาที่คล้ายคลึงกันกับรายการปัจจุบันนี้
คุณสมบัติเด่น




























































