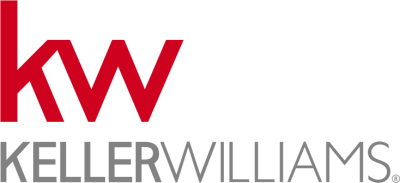







































1/40
Courtesy of:
Compass RE Texas, LLC, (512) 789-0869, Paul Reddam
บริการด้านอสังหาริมทรัพย์ในพื้นที่ให้บริการโดย:
Keller Williams Realty
ภาพรวม
สิ่งที่จะเสียค่าใช้จ่าย
ละแวกบ้าน
บ้านที่คล้ายกัน
5300 Cedro Trail, Austin, TX 78731
5300 Cedro Trail, Austin, TX 78731
การประมาณการโดย Keller Williams Realty Inc.
คำอธิบายคุณสมบัติ
Keep cool this summer as you whip up drinks in the poolside cabana at this stylish Northwest Hills home. Spanning approximately 2,543 square feet, the home’s open floor plan seamlessly connects the living room, kitchen, breakfast nook, and dining area for easy living and entertaining. Filled with bespoke touches by a local metal artist, this distinctive 4 bedroom, 2.5 bath home has been updated where it counts including the contemporary kitchen and the soothing owner's suite with a fully renovated bathroom.
The beautifully remodeled kitchen features quartz countertops with waterfall edge, crisp white Shaker-style cabinets, and high-end appliances, making it a standout space for cooking and gathering.
Upstairs, the spacious primary suite offers a tranquil getaway. The bedroom includes a private lounge area and its own private balcony overlooking the front yard. The adjoining renovated bathroom effortlessly blends on-trend style with functionality for lasting appeal. The dual-sink vanity has space to share, complete with a built-in dressing table. The oversized walk-in shower is outfitted with elegant penny tile, bench seating, and both rainfall and handheld showerheads for a luxurious experience, and your walk-in closet is just steps away.
Two additional upstairs bedrooms provide ample space for everyone in the household. Currently used a home office, a third bedroom downstairs could easily serve double-duty as a guest room.
But the backyard is the true showstopper. There’s grass to run and play alongside the sparkling swimming pool, ample deck space for sunbathing, and a shaded cabana with full bathroom where you can oversee the fun. Whether grilling dinner for friends, reading a book in the hammock, or watching the Longhorns on the cabana TV, this outdoor retreat is designed for year-round enjoyment. With tree-lined streets, top-rated schools, and easy access to Downtown or the Domain, this Northwest Hills home is the ideal place to put down roots.
The beautifully remodeled kitchen features quartz countertops with waterfall edge, crisp white Shaker-style cabinets, and high-end appliances, making it a standout space for cooking and gathering.
Upstairs, the spacious primary suite offers a tranquil getaway. The bedroom includes a private lounge area and its own private balcony overlooking the front yard. The adjoining renovated bathroom effortlessly blends on-trend style with functionality for lasting appeal. The dual-sink vanity has space to share, complete with a built-in dressing table. The oversized walk-in shower is outfitted with elegant penny tile, bench seating, and both rainfall and handheld showerheads for a luxurious experience, and your walk-in closet is just steps away.
Two additional upstairs bedrooms provide ample space for everyone in the household. Currently used a home office, a third bedroom downstairs could easily serve double-duty as a guest room.
But the backyard is the true showstopper. There’s grass to run and play alongside the sparkling swimming pool, ample deck space for sunbathing, and a shaded cabana with full bathroom where you can oversee the fun. Whether grilling dinner for friends, reading a book in the hammock, or watching the Longhorns on the cabana TV, this outdoor retreat is designed for year-round enjoyment. With tree-lined streets, top-rated schools, and easy access to Downtown or the Domain, this Northwest Hills home is the ideal place to put down roots.
รายละเอียดทรัพย์สิน
ภาพรวม
ประเภทอสังหาริมทรัพย์
Single Family Residence
ขนาดทรัพย์สิน
ปีที่สร้าง
1983
วันบนเว็บไซต์
35 วัน
ระบบปรับอากาศ
Central Air, Central
ที่จอดรถ
ที่จอดรถ 4 คัน
ประวัติกิจกรรม
มุมมอง
ประหยัด
หุ้น
ข้อมูลจัดทำโดย Keller Williams Realty, Inc.
เปิดบ้านที่กำลังจะมีขึ้น
ขณะนี้ไม่มีกำหนดการเปิดบ้านสำหรับที่พักแห่งนี้ ไม่ต้องกังวล คุณสามารถนัดหมายทัวร์ได้ตลอดเวลา หรือรับความช่วยเหลือเพิ่มเติมจากตัวแทนของคุณ
การชำระเงินรายเดือนโดยประมาณ
ราคาซื้อ:
$1,200,000
เงินต้น+ดอกเบี้ย
ภาษีโรงเรือน
ประกันภัยบ้าน
ค่าธรรมเนียม HOA/คอนโด
ประกันสินเชื่อที่อยู่อาศัย
การชำระเงินรายเดือน
เครื่องคิดเลขนี้เป็นเพียงการประมาณการ ติดต่อ Keller Williams สำหรับการประเมินที่สมบูรณ์และถูกต้อง
ประวัติราคาและภาษี
วันที่
เหตุการณ์
ราคา
20/02/2025
จดทะเบียนแล้ว
ปี
ภาษีโรงเรือน
มูลค่าประเมิน
มูลค่าประเมินคือการรวมกันของที่ดินและส่วนเพิ่มเติม
2022
(-0.74% )
ที่ดิน 600,000 +
เพิ่ม 389,779
2021
(+4.78% )
ที่ดิน 400,000 +
เพิ่ม 385,500
2020
(-8.95% )
ที่ดิน 400,000 +
เพิ่ม 385,500
2019
(+9.47% )
ไม่มีข้อมูลรายละเอียด
2017
ที่ดิน 325,000 +
เพิ่ม 273,462
ข้อมูลประวัติทรัพย์สินที่แสดงได้มาจากบันทึกสาธารณะและ/หรือฟีด MLS จากเขตอำนาจศาลท้องถิ่นซึ่งสถานที่ให้บริการนั้นตั้งอยู่ เนื่องจาก kw.com ไม่สามารถรับประกันได้ว่าบันทึกสาธารณะและข้อมูล MLS ทั้งหมดนั้นถูกต้องและปราศจากข้อผิดพลาด สิ่งสำคัญคือคุณต้องติดต่อตัวแทนของคุณโดยตรงเพื่อรับข้อมูลล่าสุดที่มีอยู่
สำรวจ North Cat Mountain
ภาพรวมของตลาด
โรงเรียนใกล้เคียง
ไม่มีข้อมูลที่จะแสดงในขณะนี้
ไม่มี
ระดับ
อัตราส่วนนักเรียนต่อครู:
ไม่มีข้อมูลที่จะแสดงในขณะนี้
ไม่มีข้อมูลที่จะแสดงในขณะนี้
ไม่มี
ระดับ
อัตราส่วนนักเรียนต่อครู:
ไม่มีข้อมูลที่จะแสดงในขณะนี้
ข้อจำกัดความรับผิดชอบ: ข้อมูลนี้จัดทำโดย
Precisely
และอาจมีการเปลี่ยนแปลงได้
โปรดตรวจสอบเขตการศึกษาที่เกี่ยวข้อง
การขนส่งและการเดินทาง
เวลาเดินทางโดยประมาณจาก North Cat Mountain
ขึ้นอยู่กับรถยนต์
เดินได้
เดินได้มาก
คุณสมบัติที่คล้ายกัน
ทรัพย์สินที่มีคุณสมบัติ คุณสมบัติ และราคาที่คล้ายคลึงกันกับรายการปัจจุบันนี้
คุณสมบัติเด่น




























































